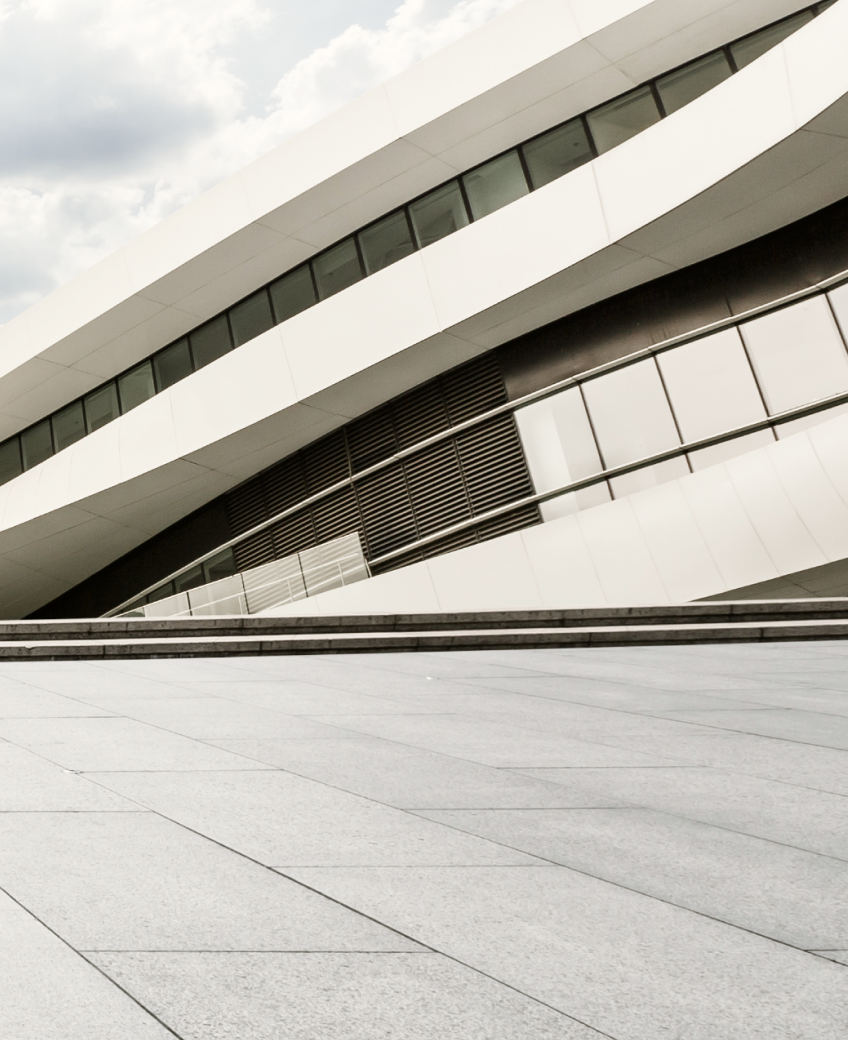Urban Design & Spatial Planning
As Urban Designers we work across all scales of development. Adhering to urban design and regeneration best practices and principles, we provide a variety of services detailed below.
Frameworks & Structure Plans
StudiA works across both micro and macro scales and produce, or support, the development of:
Urban design and spatial frameworks
Urban precinct plans
Development Investigations & Advice
Property development is one of our passions. StudiA has experience across the various stages of property planning and development and across all development scales.
Our process and services include:
Property identification
Land use rights investigations and volumetric concepts
Interdisciplinary collaboration for feasibility investigations including:
guidance regarding planning procedures
environmental requirements and
time and cost implications of implementing alternative development proposals.
Urban Design & Specialist Areas
Housing, including layouts, housing typologies and design guidelines
Transport planning, particularly in relation to public transport network, transport corridor and streetscape design
Design of non-motorised transport networks and facilities
Open spaces, parks and conservation areas
Retail precincts
Leisure and recreation areas
Public space
Strategic & Integrated Development Planning
StadiA focuses on balanced strategic planning that unlocks development potential. We deliver comprehensive and integrated planning on a strategic level, whether done on behalf of, or in collaboration with provincial, metropolitan and local authorities as well as corporate and private developers. Our integrated development planning services include:
Spatial planning to integrate land use
Movement systems
Environmental systems
Economic and social systems in a long term planning framework
Development of implementation and management strategies.
Site Planning
Management of the implementation of the planning is crucial to the success of a project. During the high level investigations for property development, site planning and investigations are done to determine the feasibility and development potential of the particular site. This is later translated into a development proposal, with a site development plan, prepared in collaboration with other members of the professional team.
Urban design guidelines are also developed to assist the implementation and in achieving the vision, this includes precinct plans, site layouts and subdivisions where required.
Policies & Guidelines
We develop and provide urban design policies, guidelines and site development guidelines for a range of built environment components such as:
Housing
Street design & Landscape,
Mixed use precincts
Economic nodes
Protected natural and heritage environments, etc
Greenfield sites
Urban upgrading




